Fox Den
Like all the spaces in the new Kathleen W. Rollins Hall, this student lounge is designed with creative collaboration in mind.
From classrooms and seminar rooms to meeting and event spaces, Kathleen W. Rollins Hall offers the campus community a range of collaborative environments.
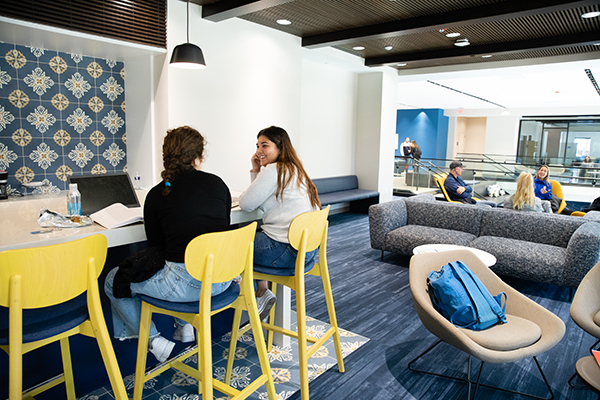
Like all the spaces in the new Kathleen W. Rollins Hall, this student lounge is designed with creative collaboration in mind.
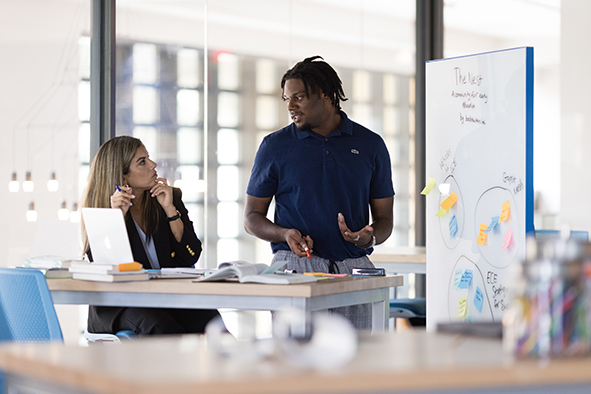
This creative space gives changemakers the tools and resources to address social issues on a local and global scale.
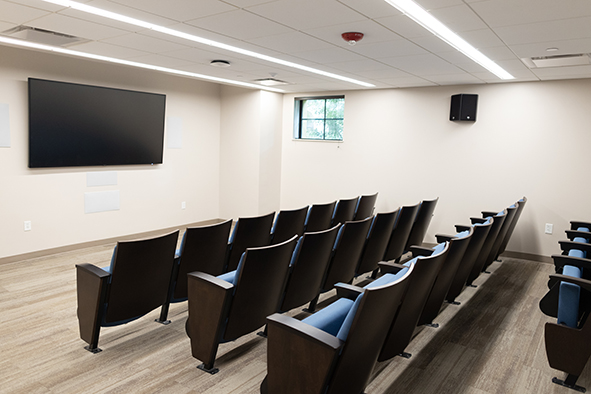
The screening room, which features theatre seating for 26, allows students to premiere their latest creations or just get together for movie night.
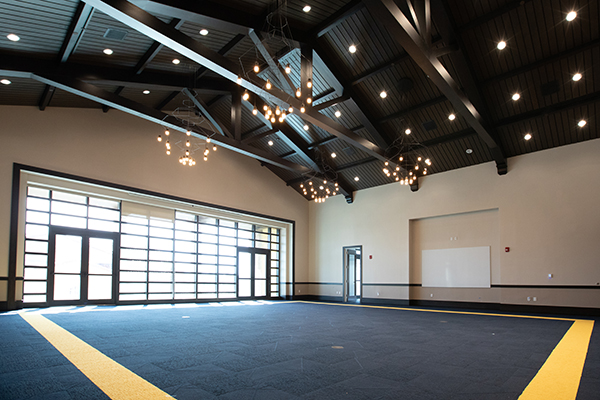
This large conference room, which boasts views of Lake Virgina and Downtown Orlando, is configured in a hollow rectangle and has a 52-person capacity.
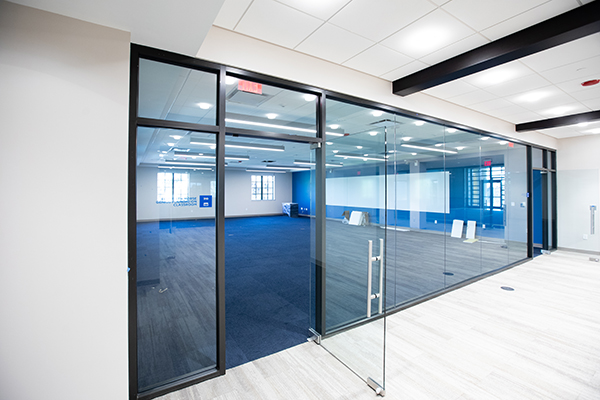
This classroom is configured with six moveable rectangular tables and has a capacity of 36 students. It features dual projection, Clarus boards, Blu-ray player, and wired and wireless connections.
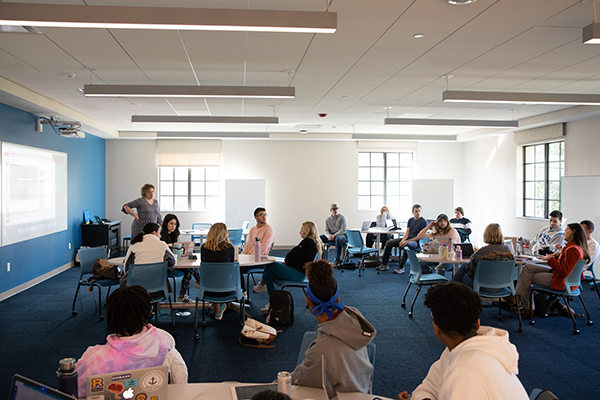
This classroom is configured with six moveable oval tables and has a capacity of 36 students. It features dual projection, Clarus boards, Blu-ray player, and wired and wireless connections.
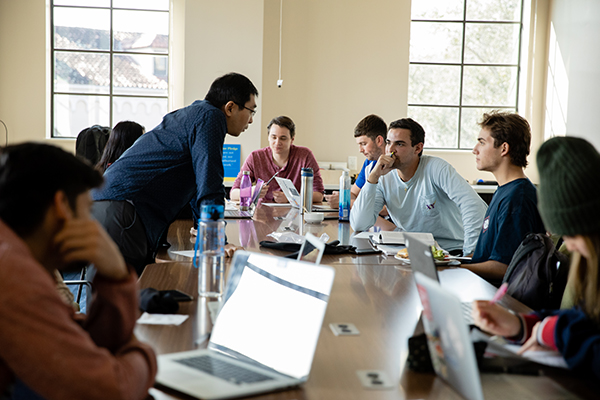
This seminar room has a rectangular table that seats 20.
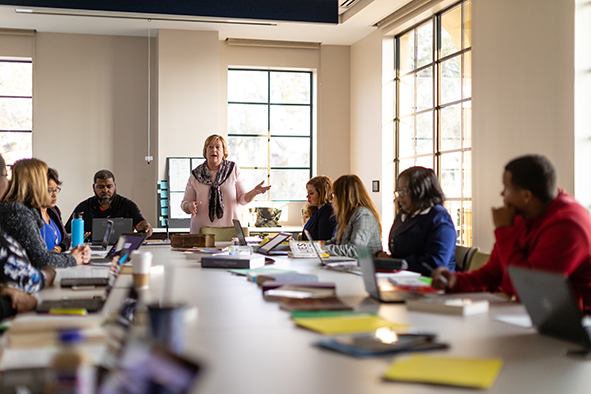
This seminar room has a rectangular table that seats 20.