Rollins College and Winter Park: Exemplars of the American Renaissance
January 27, 2021
By Bruce Stephenson
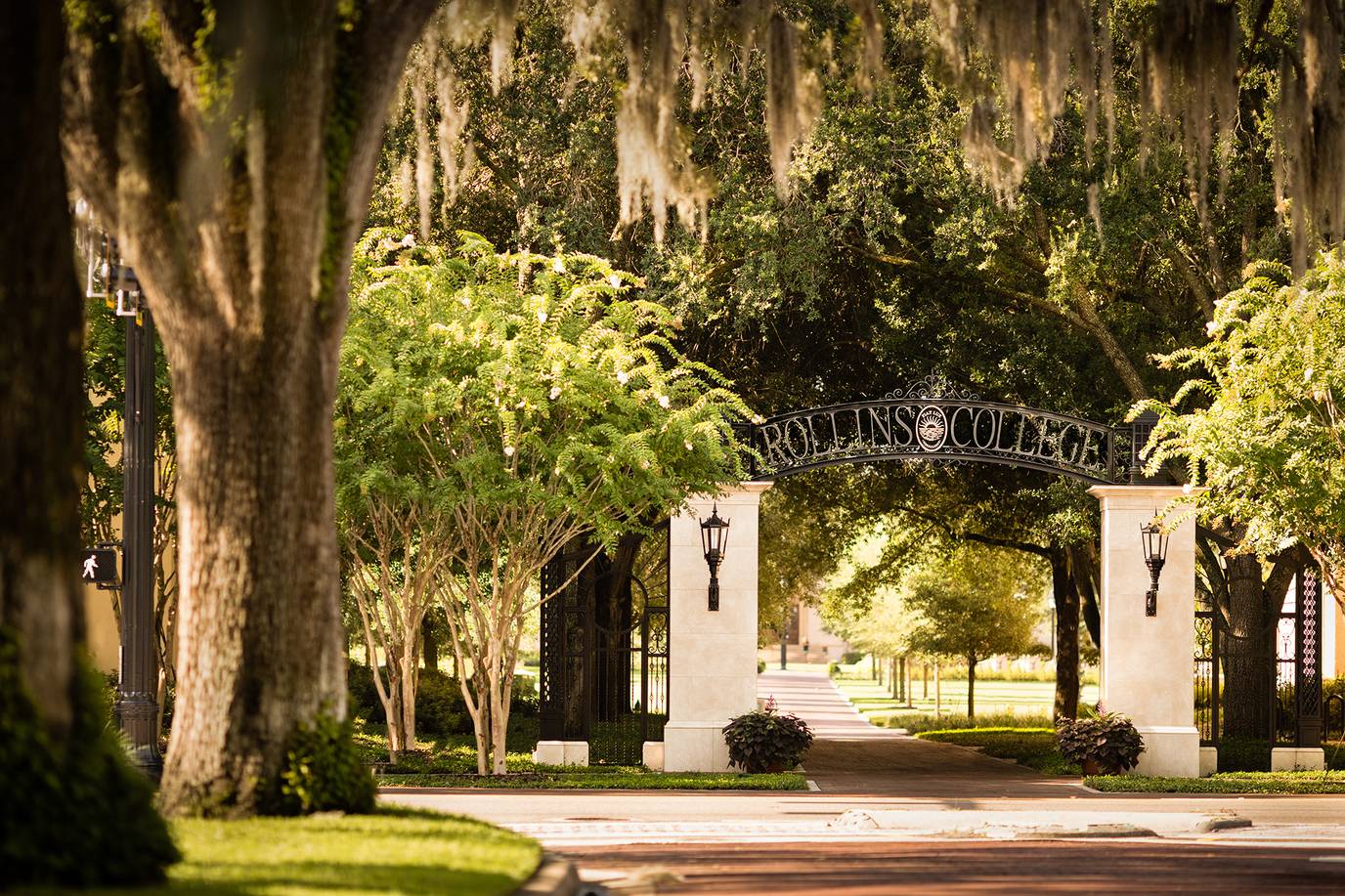
The iconic beauty of Rollins’ campus has historical roots in the urbanism movement of the early 20th century.
This article was originally published in The Classicist, an annual peer-reviewed journal dedicated to the classical tradition in architecture and the allied arts. It is republished here with permission.
In recent years both The Princeton Review and Conde Nast Traveler named Rollins College one of the most beautiful campuses in the nation. The decisions were based on survey results, but the iconic beauty of Florida’s oldest private college is rooted in history. Its harmonious blend of Mediterranean Revival architecture, intimate greens and plazas, scenic vistas, covered walkways, and oak-shaded paths is an exemplar of the American Renaissance, a generational effort to mold an unparalleled prosperity into a new urban civilization.
The American Renaissance: The Evolution of Urbanism
The movement began in the 1880s and disappeared after 1930, “the last full flourish of the Renaissance that began in Italy in the 15th century,” Henry Hope Reed writes. By the 1890s a “Renaissance complex,” the sense of a culture that inspired receptiveness to beauty and humane concerns, had permeated artistic and intellectual circles in the United States. Like their 15th-century predecessors, the Americans rejected doctrinaire religion. Darwin had turned orthodox belief into a faded esoteric experience that failed to address the challenge of modern life—urbanization. The industrial revolution had initiated a rapid shift from country to city, a transformation that marked “the tensions in the struggle for existence,” ethicist Edward Howard Griggs wrote in his seminal text, The New Humanism (1899). In response, reformers embraced “environmentalism”: the belief that societal evolution was determined by both individual character and living conditions. United in the conviction that humans were more good than evil, a cohort of Ivy League graduates established the city planning profession in the early 20th century to direct progress to a higher plane by improving the health, beauty, and function of the city. This effort also proceeded in the midst of millennial change. “The civilization characteristic of Christendom has not yet disappeared, yet another civilization has begun to take its place,” philosopher George Santayana noted in 1913.
John Nolen and Frederick Law Olmsted Jr. played central roles in the new profession. In 1905, Nolen earned one of the first master’s degrees in landscape architecture from Harvard University and joined the small cadre of reformers drafting the nation’s first comprehensive city plans. Civic centers were the focal points. Designed with “dignity and appropriate beauty,” they exerted, Nolen wrote, an “ennobling influence” that crystallized civic impulses into “action for the public good.” Park systems were included. Providing access to nature was a moral good, and a physical and mental imperative in a world set to the factory regimen. Integrating suburban neighborhoods into the expanding American city was the final component, and Frederick Law Olmsted Sr.’s Riverside, Illinois, set the standard.
Lying nine miles west of Chicago on a commuter rail spur, the idyllic community was designed to harbor “suburban yeoman” who tended gardens and lived close to nature. The floodplain of the Des Plaines River enveloped in a park, a green backbone that ran roughly north to south through the community. At the park’s juncture with the rail line, the town center was set on a grid. The rest of Riverside broke from the traditional grid arrangement, and its alignment with nature exemplified how “the arts of civilization,” Olmsted wrote, could channel the “flood” of urbanization into humane form.
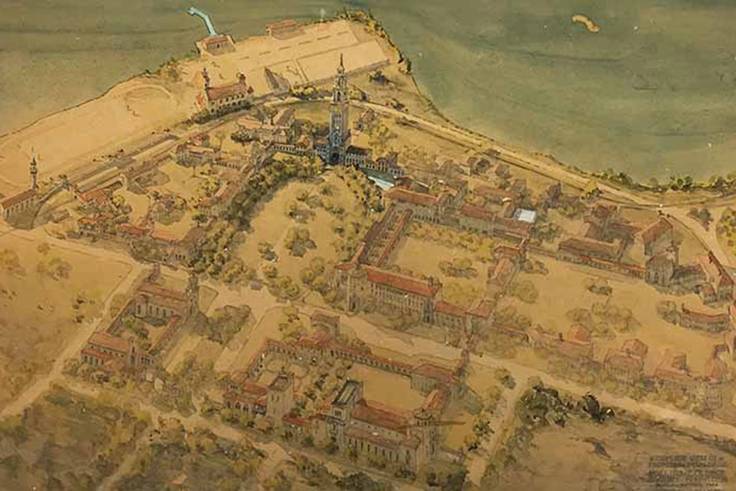
Winter Park: Model Community
In 1881, the American Renaissance came to Central Florida when Chicago businessmen Loring Chase and Oliver Chapman purchased 600 acres along a rail line to build a model town. Mimicking Riverside, their 1883 town plan for Winter Park was a modified neoclassical grid with radiating concentric circles denoting five-minute walks from a train station in a central park. The town developed at a pedestrian scale and in a context-sensitive manner. A variety of building types, heights, and design approaches were employed, while civic institutions occupied key locations. Like Riverside, Winter Park’s compact downtown was aligned on a principal street, Park Avenue, that paralleled a park. The downtown also blended with informal neighborhoods laid out in a parklike setting.
Culture and art were instilled in the town’s milieu after Rollins College opened in 1885. Sited between the downtown’s southern terminus and Lake Virginia, the college raised civic awareness and set the intellectual foundation for a region on the edge of a frontier. The stripling liberal arts institution struggled, however, until the 1920s. By then, the advent of middle-class tourism was transforming the state into the “Eden of the South,” Lewis Mumford wrote, “the desire of the heart and the end of human aspirations.” In the midst of the greatest real estate boom in American history, Hamilton Holt accepted the presidency of Rollins, “because,” he stated in 1925, “Florida is the one state where the spirit of progress most prevails and where results follow quickest from effort.”
A consummate reformer, the longtime editor of The Independent wanted to break the staid academic formula by marrying pragmatism and the liberal arts. Setting out to direct Rollins on an “adventure in common sense education,” his first priority, he wrote to John Nolen, was building “an ideal campus.” Nolen had drawn plans for Davidson College, the University of North Carolina, Queens College, and the University of Wisconsin, but it was his pathbreaking work in designing Florida new towns that excited Holt.
Hamilton Holt: Pragmatic Visionary
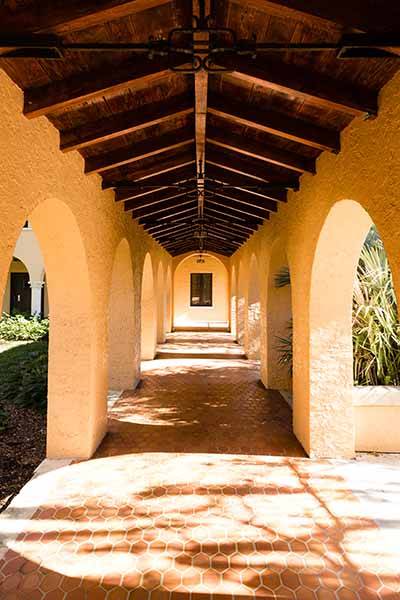
Holt and Nolen were confidants, progressive stalwarts who had led a delegation that pleaded with President Woodrow Wilson not to go to war in early April 1917. “Think how the different the world would be if we had succeeded,” Nolen wrote Holt after they reconnected in Florida. The dreams of world peace that permeated the progressive mindset were long gone by the mid-1920s, but the two men took solace in the opportunities Florida offered.
“The story of Florida is a story of adventure romance written through a long history—four centuries ... The early search was for the Fountain of Youth and for gold, and the modern one is not essentially different,” Nolen proclaimed at a 1925 city planning conference. Flimflam and opportunism were rampant, but there was also significant investment in city building. By decade’s end, Florida was the first former Confederate state to have a majority of its population classified as urban. During the 1920s, Nolen earned multiple commissions in the state he called “the nation’s great laboratory of city planning.”
The aesthetic competence that imbued Nolen’s new town of Venice marked the zenith of American town planning before the Great Depression. “Nature led the way,” Nolen wrote, of his wide-ranging regional plan that melded farms, open space, neighborhoods, and mixed-use centers in a new type of suburbanism. Venice Avenue ran through the center of a three-block commercial core and apartment–hotel district. Loggias were designed to line the street and provide shade. Where the Gulf of Mexico came into view, the avenue broadened into a parkway, and city hall was sited at this point. Planted with palms, live oaks, and subtropical vegetation, the parkway terminated at a beachfront preserve with an amphitheater. This assignment epitomized the neo-Renaissance plan’s essence—classical motifs would elevate the modern mind by immersing a prosperous people in the outdoors and the arts. The Mediterranean Revival architecture did the same—the train station and the bank were inspired by two Venetian landmarks, the campanile in the Piazza San Marco and the Palazzo Ducale.
Nolen’s renaissance vision inspired Holt, as did the work of Nolen confidant George Merrick. A former Rollins student and the developer of Coral Gables, Merrick drew on Winter Park in his plan for the nascent Miami suburb that drew national attention for its unmatched assemblage of Mediterranean Revival architecture. Open courtyards, tiled roofs, stucco exteriors, high ceilings, and arched windows and doorways combined practicality and aesthetics to meet the challenge of Florida’s hot, humid climate. Holt spent a year examining Mediterranean Revival projects in Miami and St. Petersburg and was especially impressed by the Rolyat Hotel designed by Richard Kiehnel.
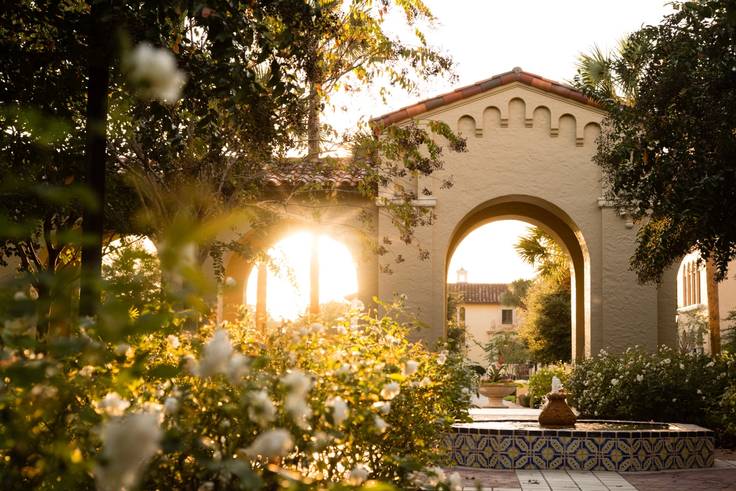
The German-born architect was trained at the Ecole de Beaux Arts and came to Miami in 1922. He earned a series of commissions in Coral Gables, but the Rolyat in St. Petersburg was his definitive work. The symmetrical harmony of the elegant series of structures that now house the Stetson University College of Law was inspired by Seville’s Torre Del Oro. Holt wanted a similar statement, and he hired Kiehnel to design a campus plan. Like Venice, Rollins had an axial orientation with two key buildings (theater and chapel) set on a central square. The plan’s focal point, however, was the library.
Envisioned as a commanding 29-story structure, it was the terminus for the central axis that bisected a linear green and a common lawn. Slated to be Florida’s tallest building, the Rollins library paid homage to the University of Virginia and the iconic “academic village” planned by Thomas Jefferson. Jefferson placed the Rotunda, a half-size adaptation of the Pantheon housing the library, at the terminus of a linear lawn. The rounded cranium housed the “brain” of the university, and it faced an unbounded horizon to symbolize the flow of knowledge into the young republic. Jefferson imagined a new kind of university dedicated to educating leaders in intellectual and practical affairs and, a century later, this archetype infused the plan for Rollins.
Kiehnel grouped 29 structures to form a neo-Renaissance academic village. Both Rollins College and the University of Virginia adopted the lessons of the Italian Renaissance, which emphasized a new, more engaged urban culture where citizens spent much of their free time in public plazas and markets. Renaissance architect Leon Battista Alberti believed these public spaces helped divert young men and women from “the mischievousness and folly natural to their age,” and the Rollins campus is a testament to this tradition. Loggias, a staple of Florentine architecture, were paramount. Covered walkways linked the campus, while classrooms and dormitories were set on quadrangles and small courtyards to capture breezes and foster air circulation. “Breezy and cool” was how Holt described the scheme to create the first “open-air college” in the United States. Finally, intimate greens and small squares offered places of repose to activate thought and offer an escape from the swirl of campus life. A model of compact urbanism, the campus was built to a scale that respected the human form and celebrated intellectual inquiry.
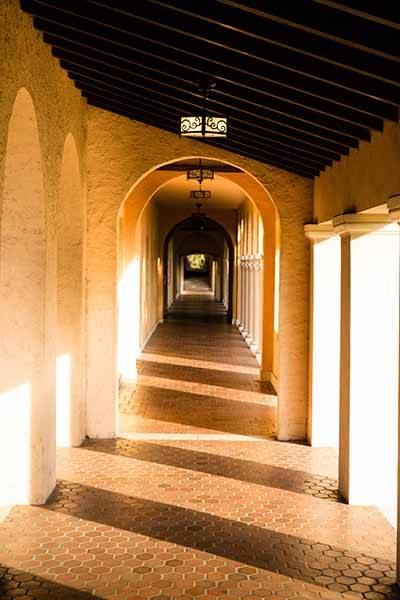
Kiehnel was the architect for the first dormitories, Mayflower and Pugsley Halls, sited in conjunction with the plan. Opening in 1932, Pugsley Hall marked the terminus of Park Avenue, which Kiehnel celebrated with an artistically detailed entrance of Florida travertine stone with engaged composite columns framing an ornate iron gate. A tiled barrel roof, stone trimmings, iron-grilled windows, and wood balconies exemplified the Spanish Mediterranean style that Mayflower Hall replicated. Cypress beam ceilings with colored ornamentation highlighted the interiors, and the buildings were joined by a second-story loggia with large arches resting on massive columns. The two residences were later connected by a common first-floor loggia running along the back of the structures that front Holt Avenue on the northern end of campus.
The library was never built to the plan’s outsized specifications. In fact, funding for Mills Library was not secured until 1949, the year Holt retired. Designed by James Gamble Rogers II, the two-story, steel-framed stucco had a commanding arched entryway. From its steps, one could glean a picturesque view that extended into Winter Park, as the oaks framing Interlachen Avenue directed the eye to the horizon. The axis running from Mills Library north into Winter Park was also the path students took to complete their graduation ceremony. They marched across Mills Lawn to the Congregational Church on Interlachen, where they were introduced to the community as citizens ready for service.
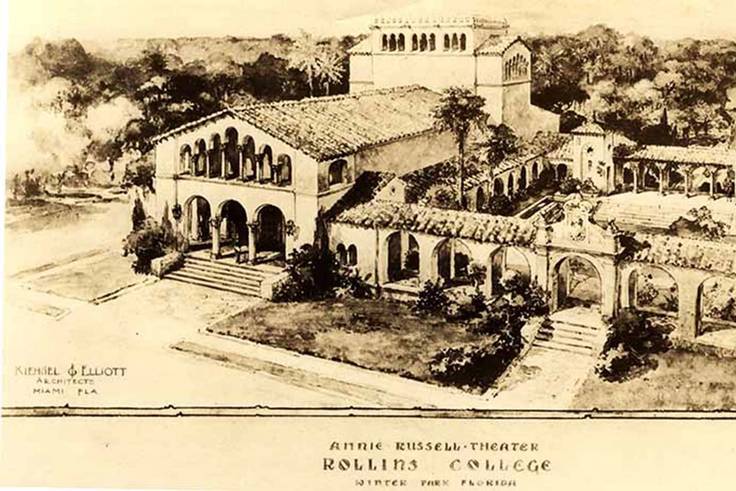
The campus showpieces were Knowles Memorial Chapel and the Annie Russell Theatre. The Rolyat set the standard for the 1932 buildings that are now listed on the National Historic Register. Ralph Cram, a noted ecclesiastical architect, designed Knowles Chapel, while Kiehnel drew the plans for the Annie Russell.
Cram designed over 75 churches and cathedrals in both the U.S. and Europe. The celebrated Cathedral of St. John the Divine in New York City and the chapels at West Point and Princeton University were built in the refined neo-Gothic style Cram championed. After studying Spanish-style late Renaissance cathedrals, he returned to the United States, “fired up aesthetically and spiritually.” Seventeenth-century Spanish architecture intrigued Cram—a period when Renaissance fashion transitioned to more classical forms, “but,” he noted, “before the Spanish builders had gone to the lengths of elaboration found in the churches of Mexico.” He modeled Knowles Chapel’s campanile on the Toledo Cathedral. Special care was given to a tympanum carved in stone above the front entrance that illustrates Florida’s unique history. Designed by William F. Ross of Cambridge, Massachusetts, and carved by Ardolino of New York, it depicts Franciscan friars, flanked by Spanish conquistadors and native people, planting the first cross in American soil. The message aligned with the college’s founding mission that devout Congregationalists enunciated to “provide students with the best educational facilities possible and to throw about them those Christian influences, which will be adopted to restrain them from evil and prepare them for a virtuous, happy and useful life.”
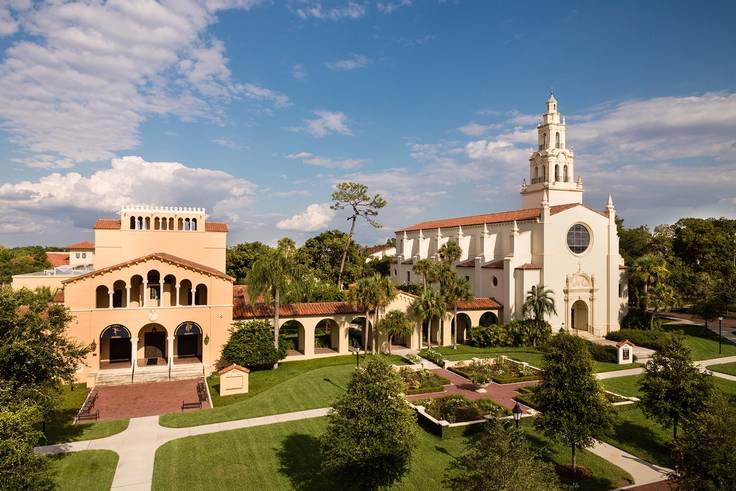
When the chapel opened in 1932, Rollins was a much more secular institution. Mandatory chapel attendance was no longer required, but thought and reflection remained a goal. The chapel garden was inspired by the intimate patio gardens of the Alhambra, and its gates were built on the pattern of the cloister gates at the Toledo Cathedral. Centered on a Spanish tiled fountain and encircled by cypress, the garden’s circular planting pattern, the “Gloriedas,” symbolized the glory of God. Artwork also graced the chapel’s 12,450-square-foot interior, which seats 600. A retinue of stained glass celebrate the gospel and the liberal arts, while a hand carving of the Last Supper by the Italian sculptor Ernest Pelegrini stands above the altar.
Spanish tiles line the two loggias that connect the chapel and the Annie Russell, which is Florida’s oldest and arguably most beautiful small theater. Funded by a gift from Mary Curtis Bok Zimbalist (the same family that built Bok Tower in Lake Wales), it was named for her close friend Annie Russell, an internationally acclaimed actress. The 377-seat theater was a modern interpretation of Italian Romanesque architecture (e.g., the Pisa Cathedral) constructed in the late Middle Ages. Arcaded loggias and galleries define the ground level, and a crenellated parapet surrounds the roof covering the stage area. The exterior's primary massing is a gabled main auditorium abutting a higher stage section, which has a tiered allotment of service rooms.
Although the chapel and the theater were designed by different architects, the same contractor built them. The exterior walls of the buildings consist of terra-cotta tile and brick-surfaced textured stucco. Decorative details and trim are made of Florida travertine, while the roofs are covered in Spanish barrel tile. These features have remained consistent in construction on the Rollins campus over the last century, as it has taken shape along the lines Holt envisioned and now incorporates 72 buildings.
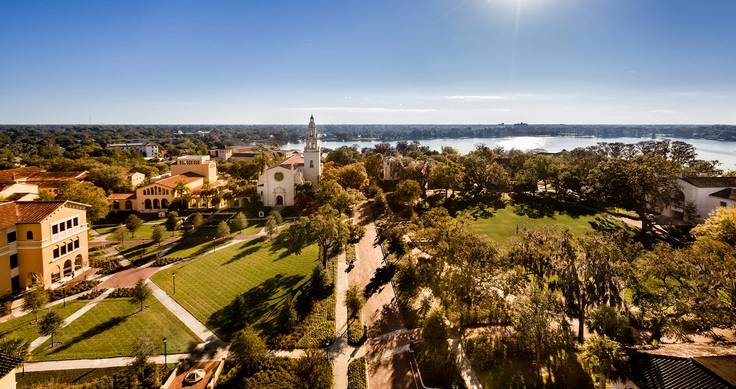
A New Urbanism Revival
Holt’s campus plan experienced a renaissance in the late 1990s, when the college and Winter Park championed a pedestrian-oriented urbanism. In 1997 the town planning firm Dover-Kohl redesigned Park Avenue. Sidewalks were widened for outdoor dining, vehicular travel lanes were narrowed and bricked, and a prescription was provided to design buildings based on the principles of traditional civic art. The avenue took on a new life, and in 2002 Rollins College commissioned Chael Cooper & Associates, in affiliation with Dover Kohl, to design the McKean Gateway and the Rinker Admission Building at the entrance to the campus on Park Avenue.
A decade later, ACI Architects designed the Rollins Gateway, which is modeled on the Harvard Gates and stands at the intersection of Fairbanks and Interlachen avenues. The Rollins Gateway also marks the terminus of a reconstructed axial walk that is centered on the former Mills Memorial Hall, now Kathleen W. Rollins Hall, the epicenter of the college’s liberal-arts-in-action ethos that Holt championed. Taken together, these projects document a return to the human-scaled architecture that was the hallmark of the American Renaissance.
The American Renaissance produced Florida’s most beautiful campus. “Stately Rollins College,” a New York Times reporter notes, casts a definitive beauty in the theme world environs of Central Florida. The college aesthetic is grounded in Hamilton Holt’s pragmatic vision of the liberal arts. Fred Rogers ’51 ’74H, the college’s most noted alumnus, personifies this legacy. “Life is for service,” is carved in Florida travertine on the wall of a covered loggia, and Rogers carried a photograph of it in his wallet for the rest of his life. A timeless message, it invokes the Renaissance that began in Italy in the 15th century and continues to inspire more than a half millennium later.
Read More
April 24, 2024
Al Haddad and Diaz ’24 Present Research at Business Conference
Business professor Serina Al Haddad and Daniela Victoria Otelo Diaz ’24 recently presented research on luxury fashion conglomerate LVMH’s pandemic challenges at the Southeast Decision Sciences Institute (SEDSI).
April 23, 2024
Fox Day 2024 in Photos
Fox Day was once again everyone’s favorite day of the year. Look back at 2024’s unforgettable festivities and the moments that made this year’s celebration a true testament to Rollins’ most beloved tradition.
April 22, 2024
Adkins ’81 Inducted into Georgia Tech’s Engineering Hall of Fame
Rodney Adkins ’81 has been inducted into Georgia Tech’s engineering alumni hall of fame, which honors those who have achieved major engineering milestones in their professional careers.
