Sneak Peek: Inside the Bush Science Center
July 31, 2013
By Laura J. Cole ’04 ’08MLS
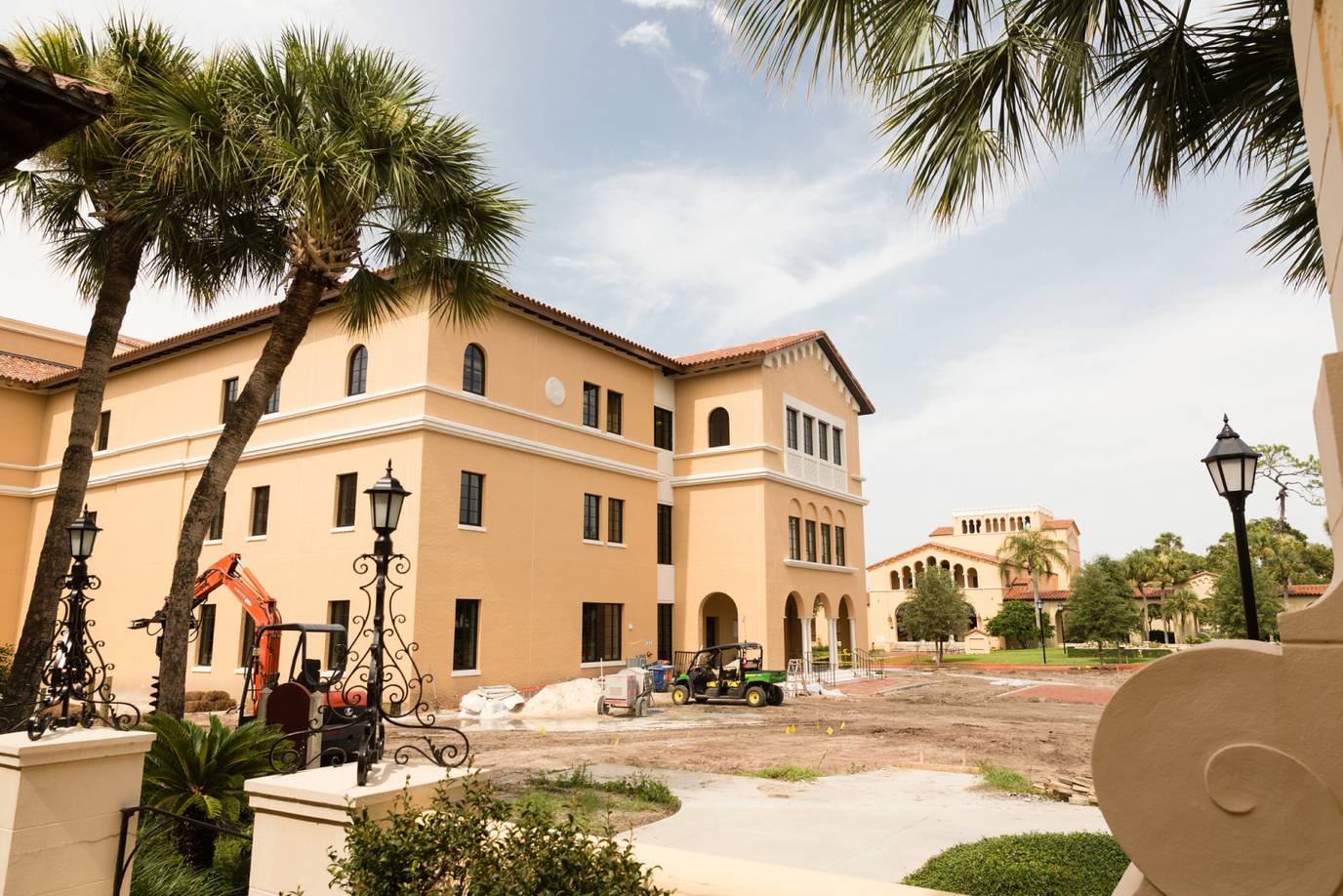
Construction workers, faculty, staff, and students put the final touches on the Bush Science Center, which will be ready for classes on August 26.
According to Director of Facilities Scott Bitikofer, the newly renovated Bush Science Center (BSC) is the perfect balance of beauty and substance. “The outside of the building is contextual with others on campus, and the inside is perfectly suited for academic programming. It’s not an easy balance to strike but architect Charles Kirby lives for designing science buildings and we think he got it just right.”
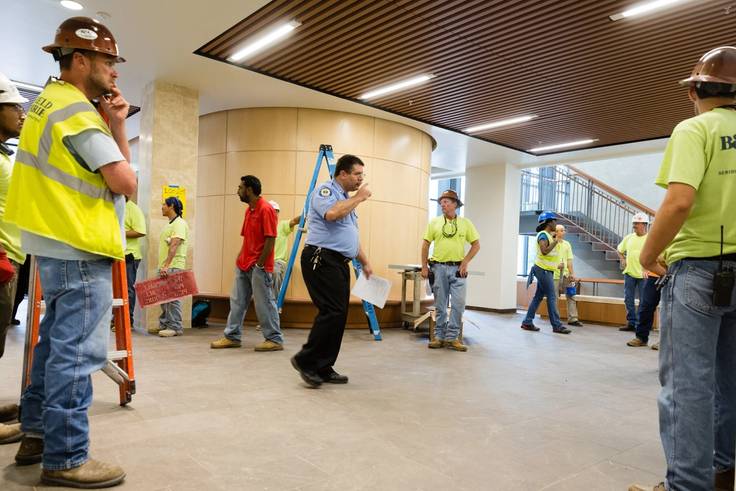
Construction workers travel with fire inspectors to make sure everything is up to code.
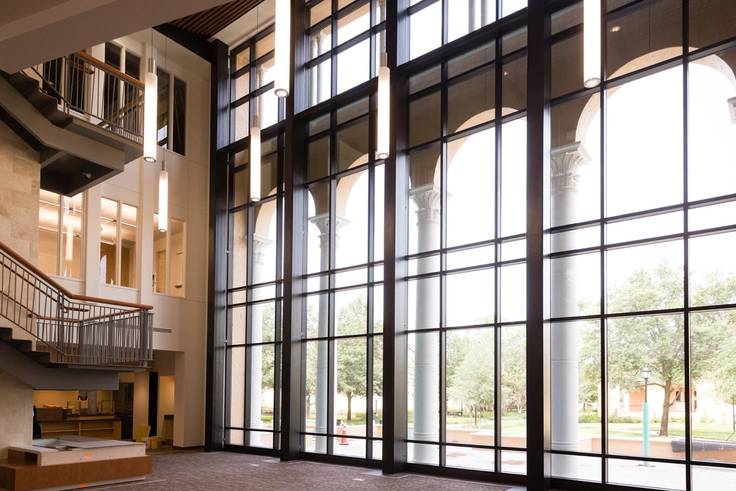
Featuring three-story, floor-to-ceiling windows, the atrium provides an abundance of natural light—the lack of which is no longer a problem. BSC now boasts 134 exterior windows.
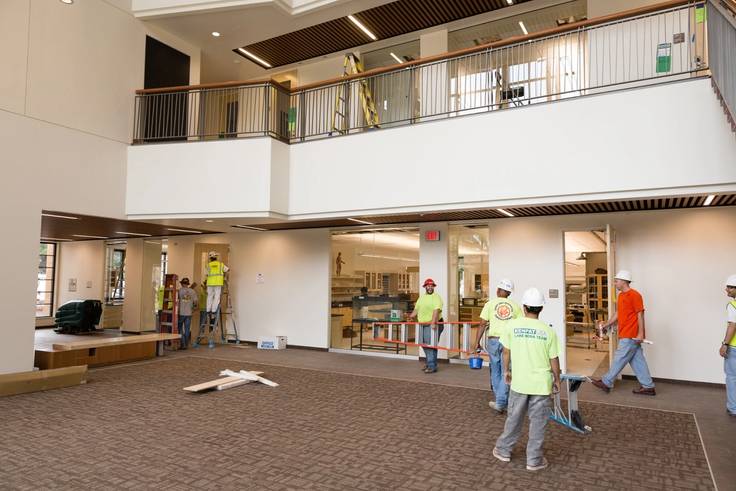
Labs and classrooms also benefit from natural light. Most of them are designed with glass walls, totaling 203 glass panels throughout the building.
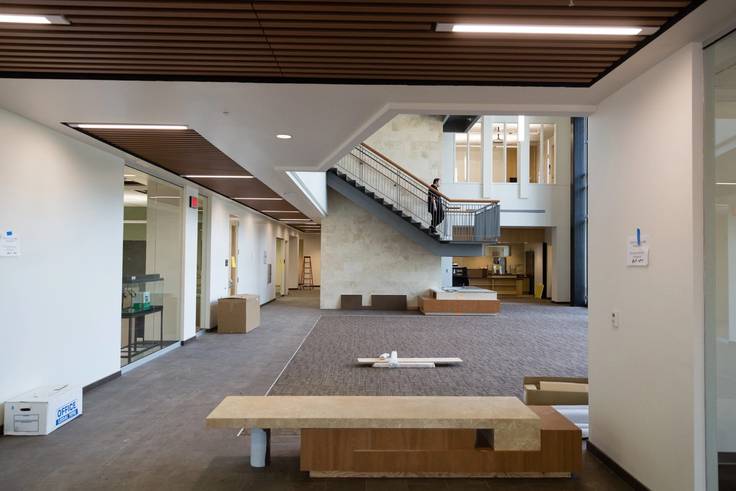
The atrium provides a place for students to gather between classes to hang out, study, or rest. “The building is designed around students,” Archibald Granville Bush Professor of Science Thomas Moore says.
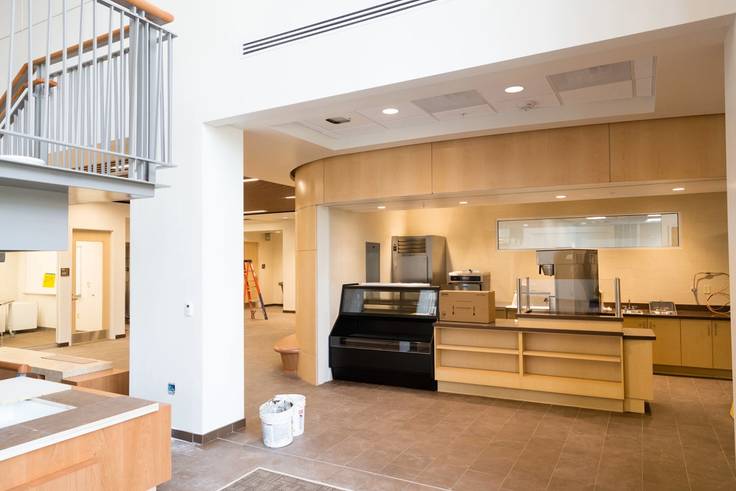
Located on the first floor, the café will include a smoothie station and offer other snacks and beverages.
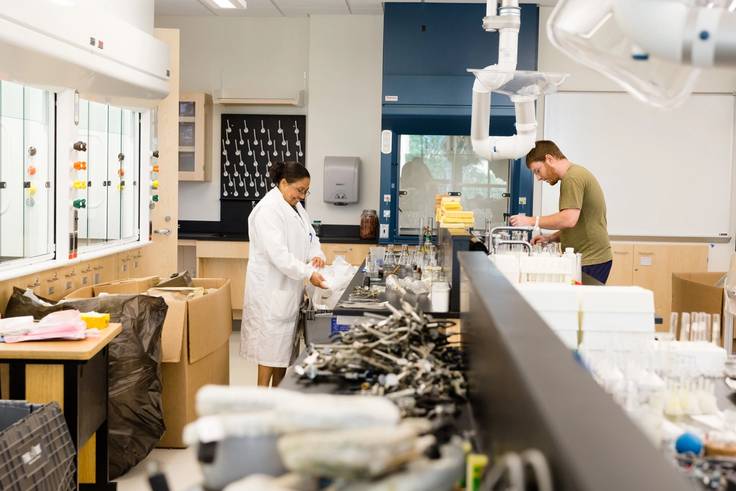
Students and faculty unpack and organize lab equipment.
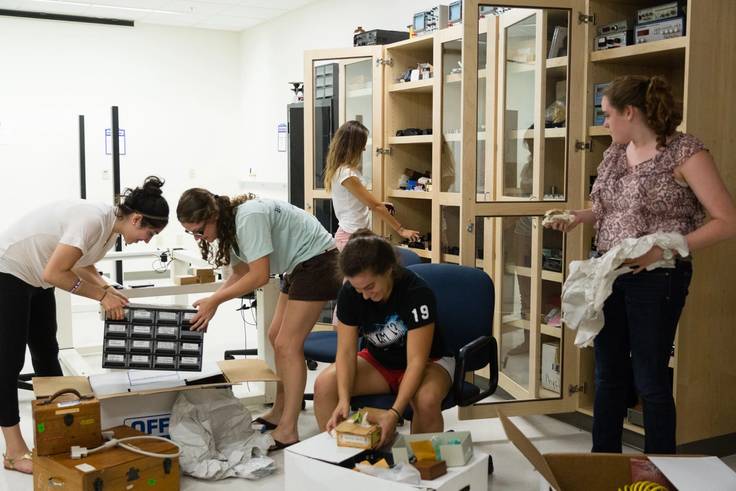
Physics students unpack and setup a lab in the basement.
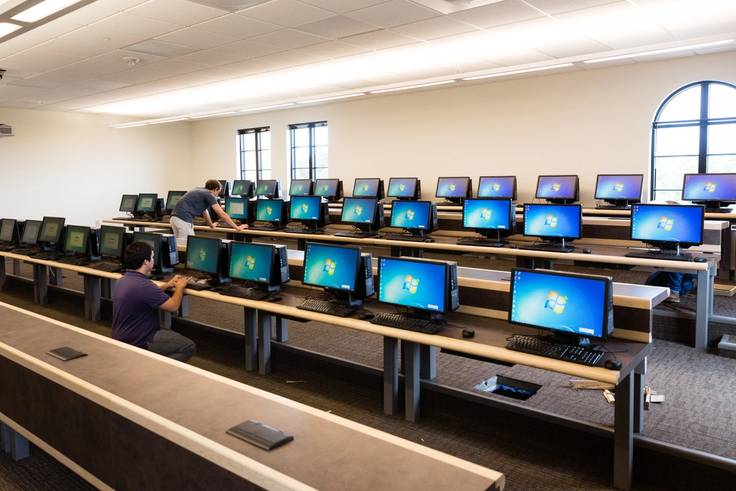
IT staff members make sure desktops in the computer lab are student-ready.
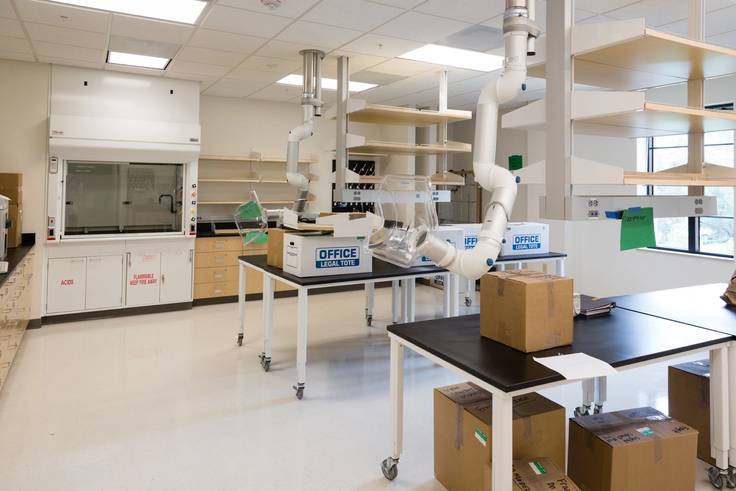
Labs feature brand-new, state-of-the-art equipment.
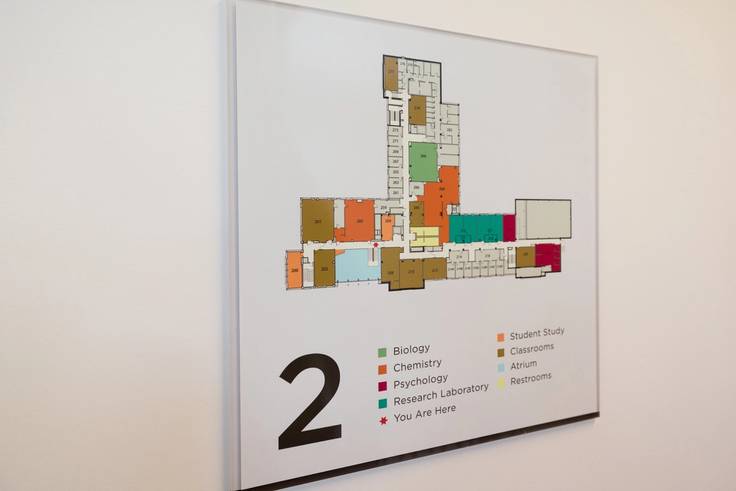
Throughout the building the sciences are mixed together to encourage interdisciplinary collaboration. The second floor, for instance, features research labs for biology, chemistry, and psychology, as well as faculty offices representing areas from mathematics, computer science, psychology, and physics.
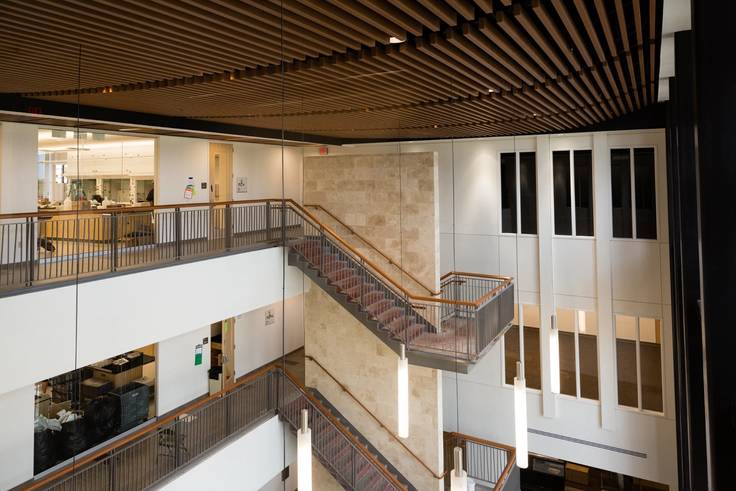
From the third floor, visitors can view labs and classrooms on all three levels.
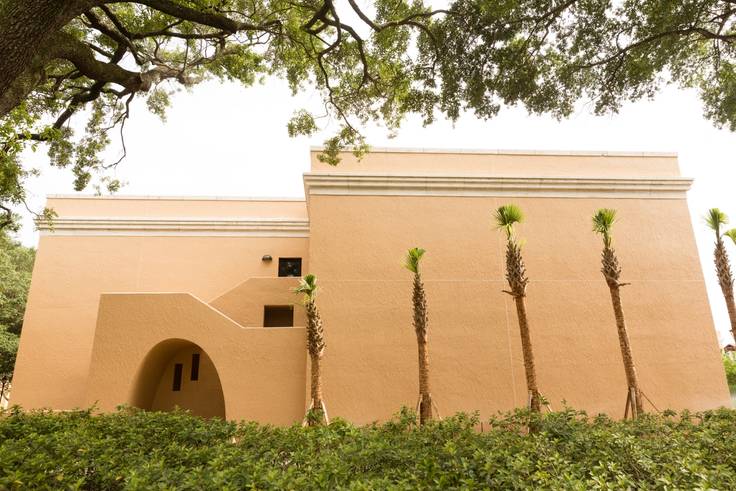
Facilities is planting more than 100 new plants around the building—all but one of which are native Florida species.
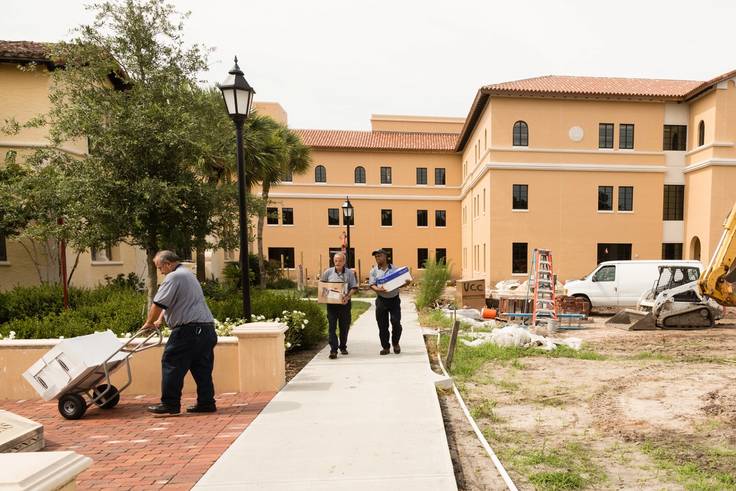
BSC is the largest building on campus and, with an open floor plan, the building is sure to seem larger than before. In reality the building only increased in size by 4,000 square feet. At 104,000 square feet, BSC now contains 51 offices, 19 research labs, 18 student-faculty lounges, 15 classrooms, and 15 instructional labs.
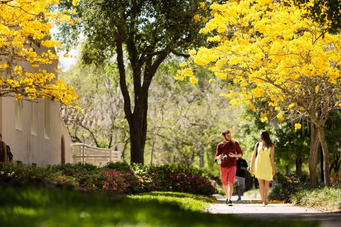
Schedule In-Person Campus Tour
Thinking about applying? The best way to decide is to check out our campus for yourself.
Read More
May 01, 2024
Tracing Florida Journeys with Leslie Poole
Leslie Poole, an associate professor of environmental studies discusses her new book and green space in Orlando.
May 01, 2024
Bright Lights
Rollins’ 2024 valedictorians share how the College connected them to their purpose, what they’ll miss most, and what’s next in their meaningful lives and productive careers.
April 30, 2024
Shared Values: Mike Gunter Featured in Private University Products & News
Mike Gunter, a political science professor, is spotlighted for merging his interests in political science and environmental concerns.
