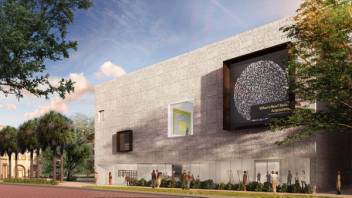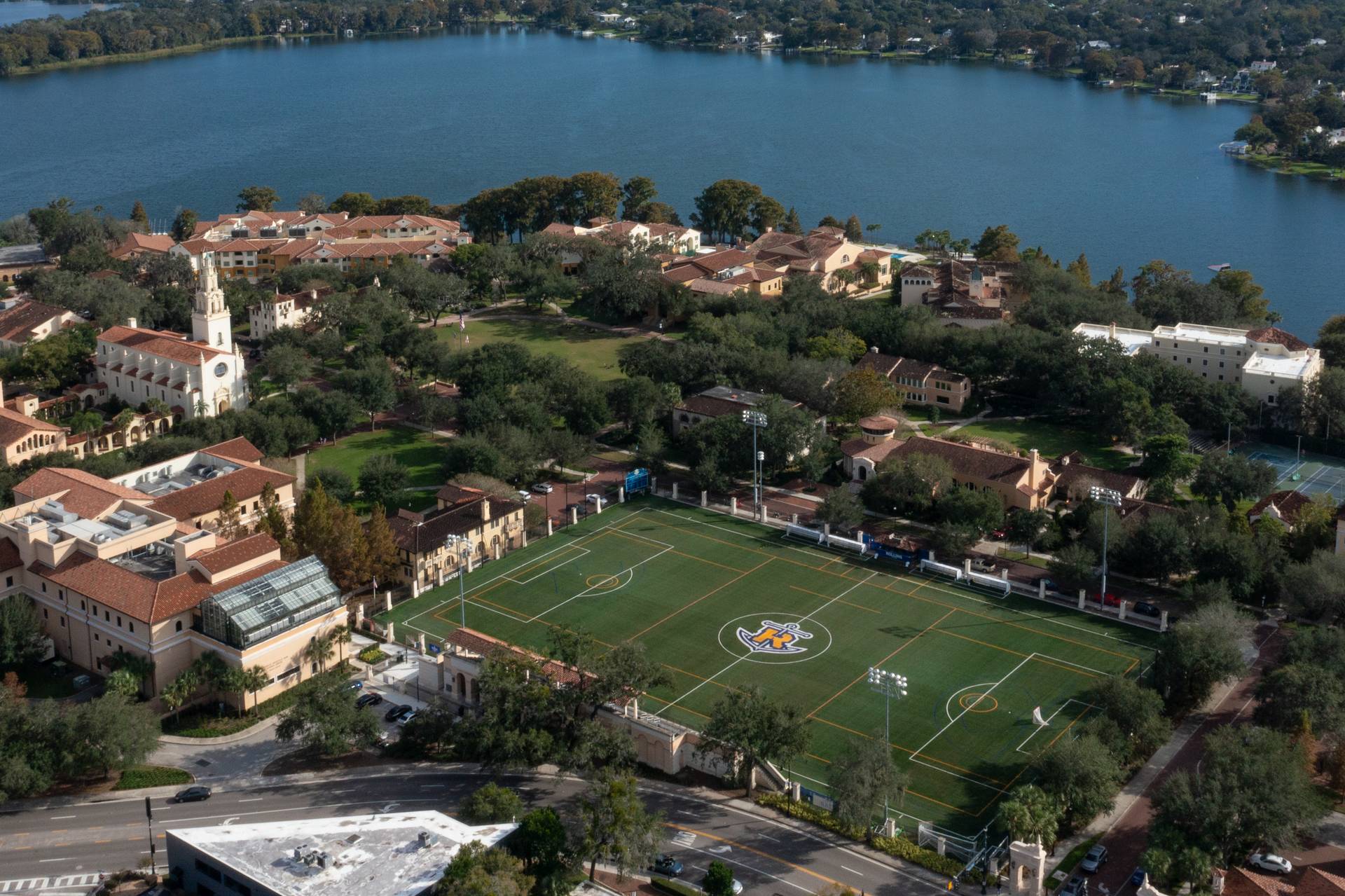
Capital Projects
Capital Projects at Rollins play a pivotal role in realizing the institution's mission of educating students for global citizenship and responsible leadership. By investing in state-of-the-art facilities and infrastructure, Rollins aims to provide an environment that fosters excellence, innovation, and community engagement. These projects align with the College's commitment to the liberal arts ethos, offering students opportunities to explore diverse intellectual, spiritual, and aesthetic traditions while emphasizing scholarship, academic achievement, and environmental stewardship. Through such initiatives, Rollins continues to uphold its dedication to transformative education within a healthy, responsive, and inclusive community, empowering graduates to pursue meaningful lives and productive careers.
Roy E. Crummer Hall & Bush Executive Center
The refresh will include improvements to several classrooms, the main lobbies, primary hallways, and the auditorium. In recognition of this commitment, the suite on the first floor of the building, which includes a reception area and classrooms 107 and 108, will be named the Massey Services Suite.
Location
Roy E. Crummer Hall & Bush Executive Center
Estimated project start
Summer 2024
Estimated project completion
September 2024
Architect
SLAM
General contractor
CPPI
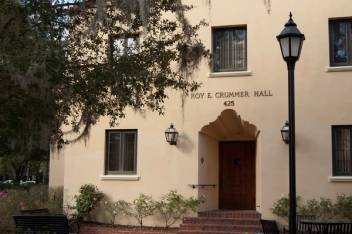
East End Neighborhood
Driven by our residential life strategic plan, we will close Holt Hall at the end of this academic year, making way for East End Neighborhood, a residential hall on campus. Holt Hall, the Campus Safety and Golf building, and the Bert W. Martin Tennis Complex and Copeland Stadium are included in this project's footprint.
Campus Safety was relocated to the current Annie Russell Dance studio on the west side of campus.
Location
Replace Holt Hall and the Bert W. Martin Tennis Complex and Copeland Stadium.
Estimated project start
Summer 2024
Estimated completion
Fall 2026
Purpose
Providing residential housing to students, reinforcing our three-year live-on requirement.
Architect
Hanbury
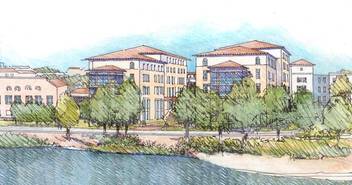
Tennis & Golf Complex
With the planned addition of the East End Neighborhood, Rollins will relocate the tennis and golf facilities to the heart of campus.
Location
Replacing the Tiedtke Tennis Courts, between Rice Family Pavilion and Elizabeth and Ward Halls.
Estimated project start
June 2024
Estimated completion
Spring 2025
Purpose
The Tennis & Golf Complex will provide a space on campus with access to recreational activities that promote physical well-being, social interaction, and skill development to enhance their overall student experience.
Architect
LaBella Associates
General contractor
Wharton-Smith Inc.
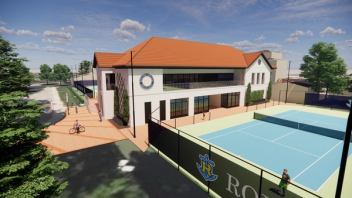
Innovation Triangle: Crummer Graduate School of Business
The Innovation Triangle will integrate new buildings for the Rollins Museum of Art (RMA) and Crummer Graduate School of Business with the expanded Alfond Inn, transforming the connection between our campus and our community, energizing our commitment to innovation and entrepreneurship, and expanding opportunities for future generations of Tars.
Location
200 E. New England and 203 E. Lyman Ave.
Purpose
Innovation Triangle will form a hub of philanthropy, art, and entrepreneurship for our students and the Central Florida community.
Architect
Frederick Fisher and Partners
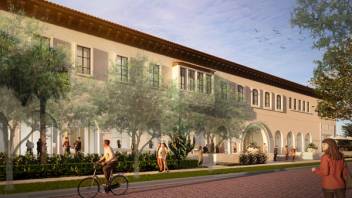
Innovation Triangle: Rollins Museum of Art
The Innovation Triangle will integrate new buildings for the Rollins Museum of Art (RMA) and Crummer Graduate School of Business with the expanded Alfond Inn, transforming the connection between our campus and our community, energizing our commitment to innovation and entrepreneurship, and expanding opportunities for future generations of Tars.
Location
200 E. New England and 203 E. Lyman Ave.
Purpose
Innovation Triangle will form a hub of philanthropy, art, and entrepreneurship for our students and the Central Florida community.
Architect
Frederick Fisher and Partners
